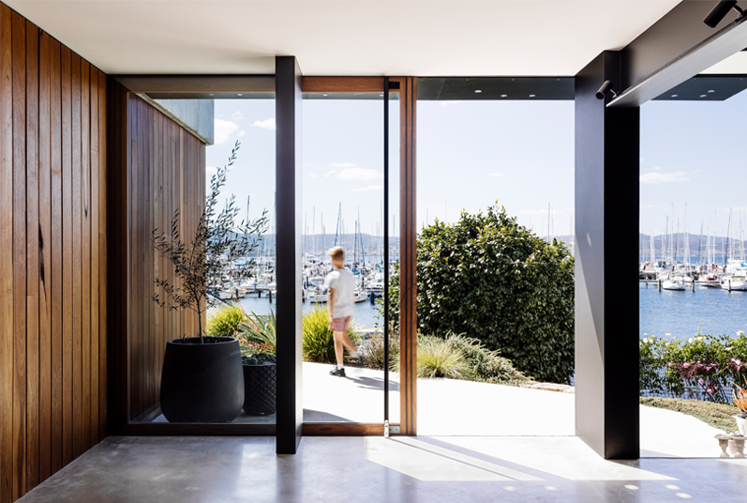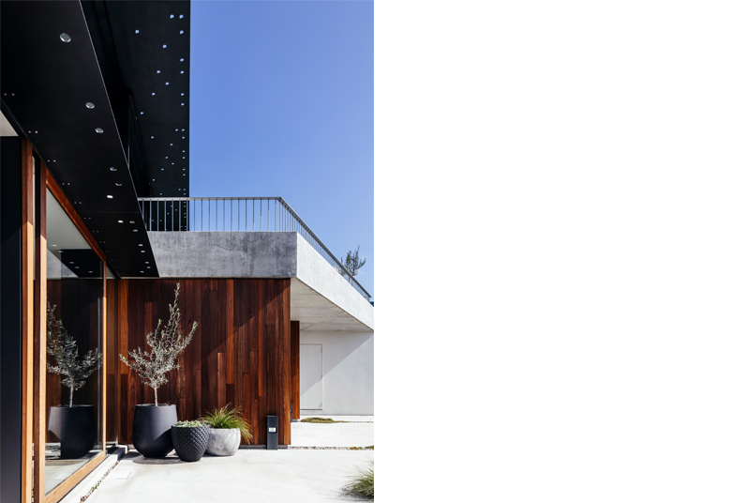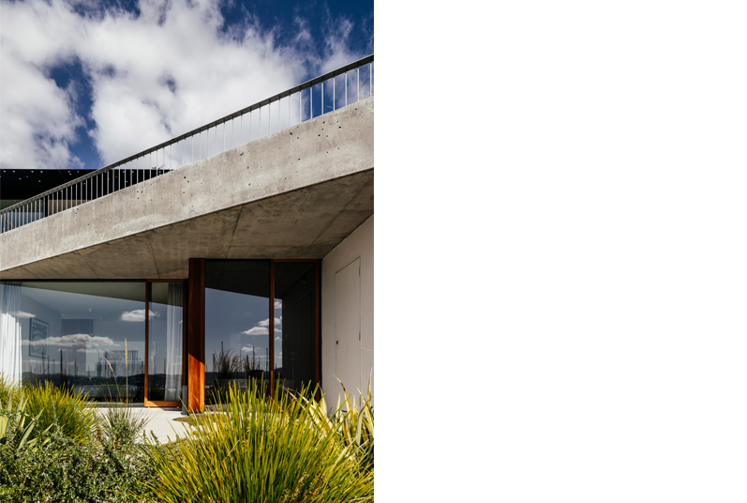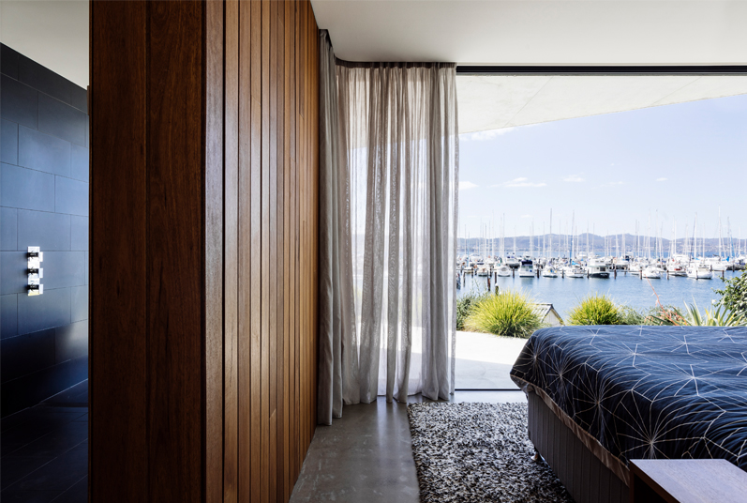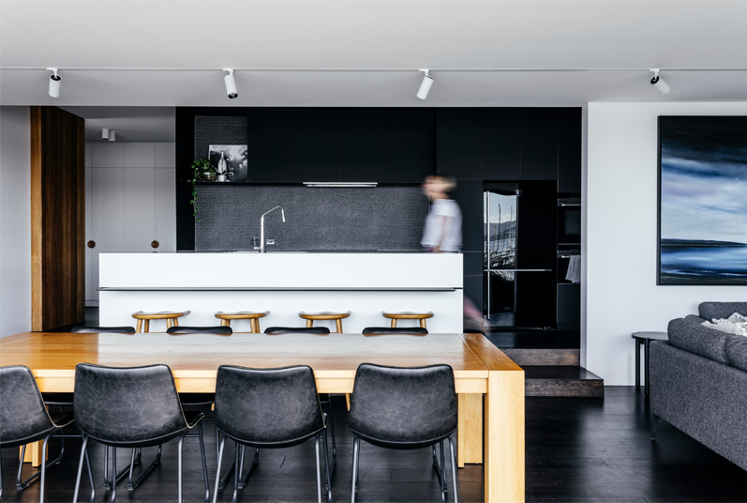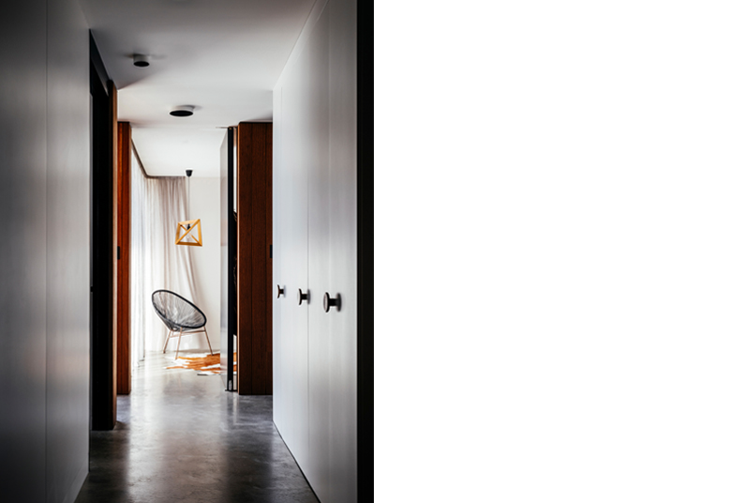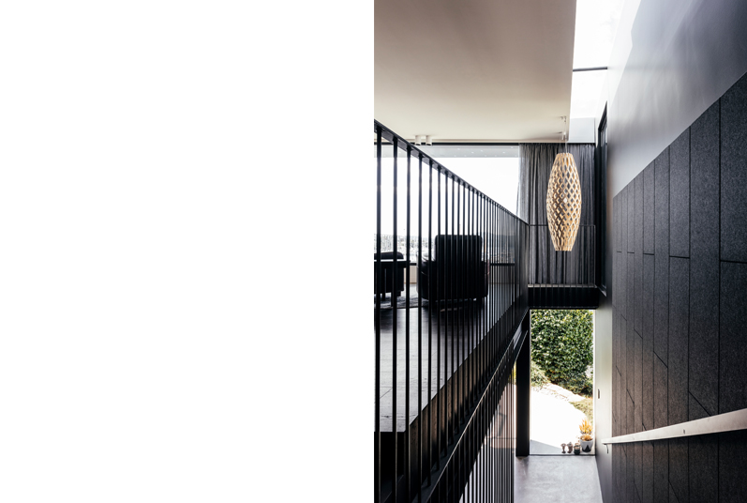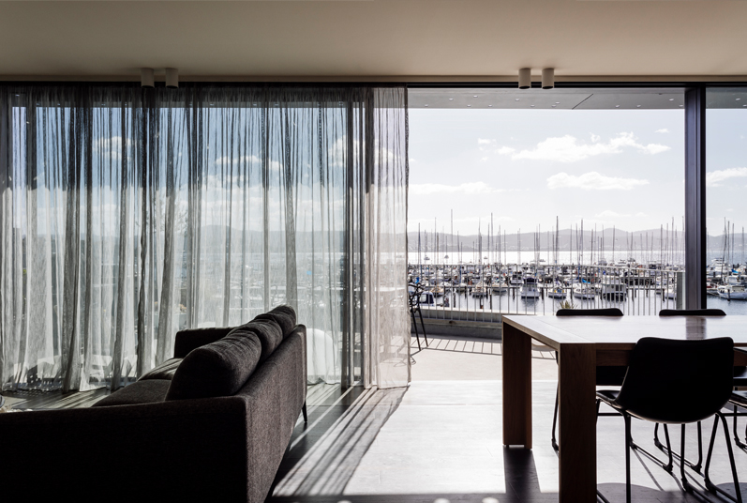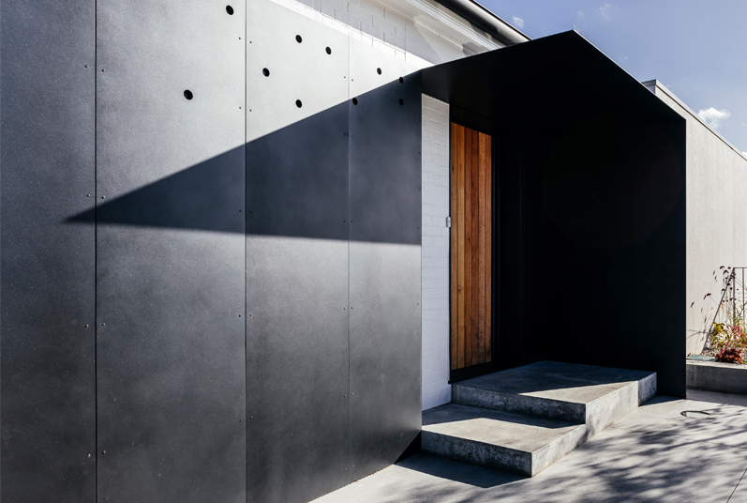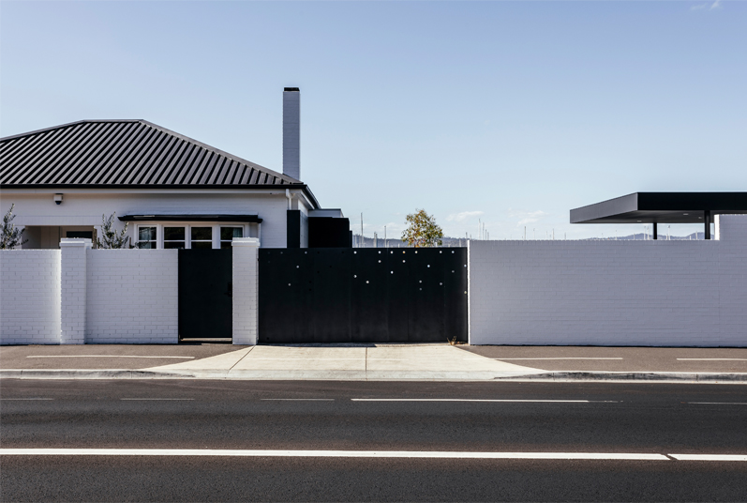Point View House
City HousesThis modification and extension of a 1930’s river side brick home is flanked by a busy street on one side, and a Derwent River marina on the other. The project inverts the standard architectural response in the area by discreetly carving in to the landscape rather than building up.
Circulation is deliberately contained to the rear of the building to allow key functions to be pushed to the façade, creating light filled spaces despite being underground. Manipulation of the connection between old and new provides a contrast between open plan and private living to give the occupants a balance of family living and private retreat spaces.
Photography: Adam Gibson

