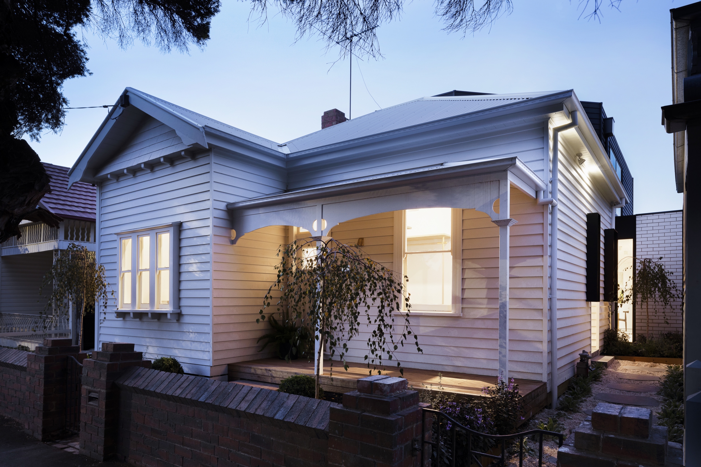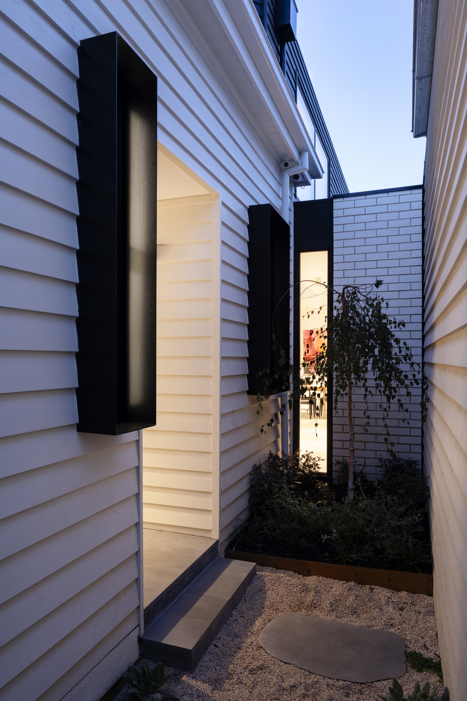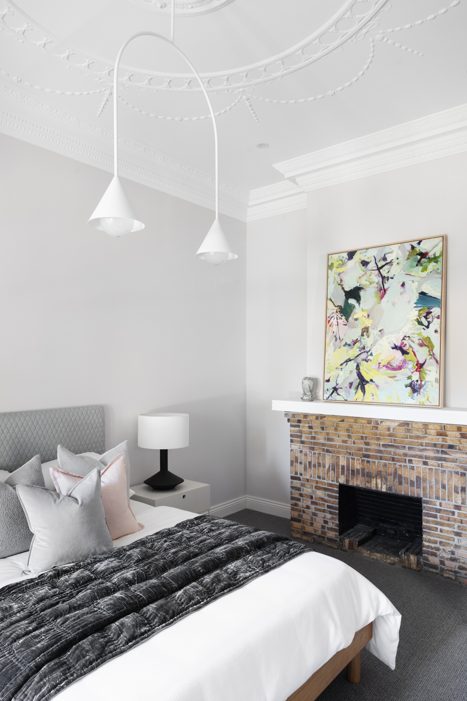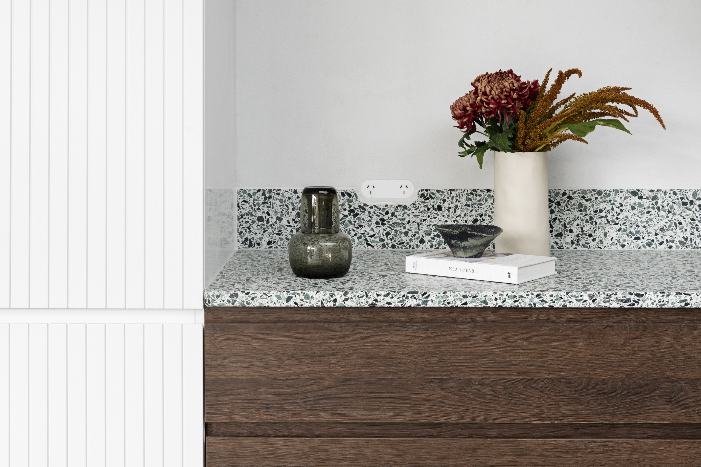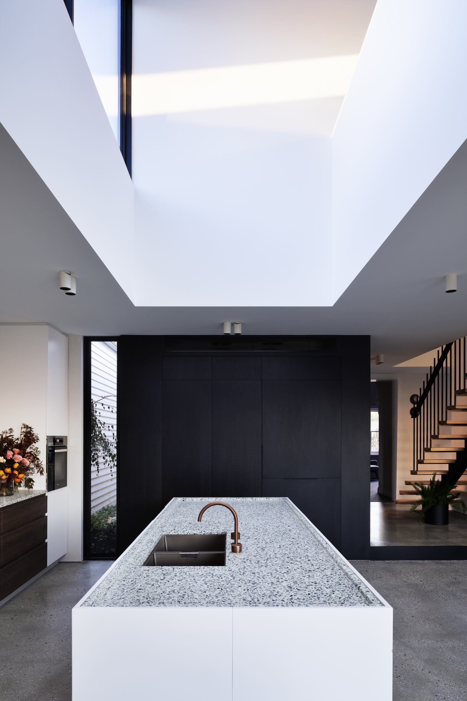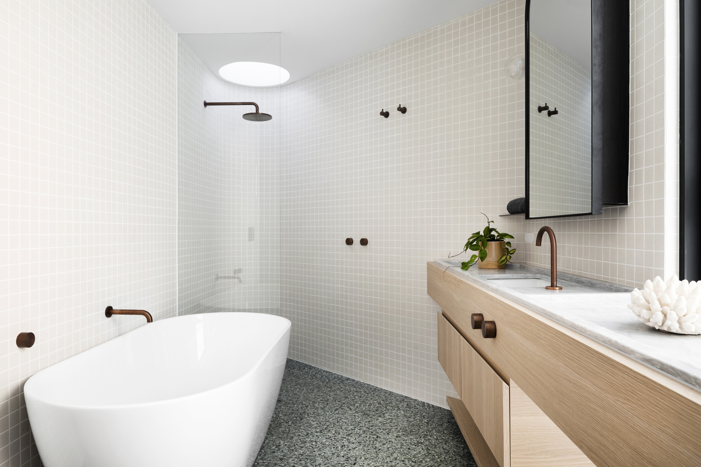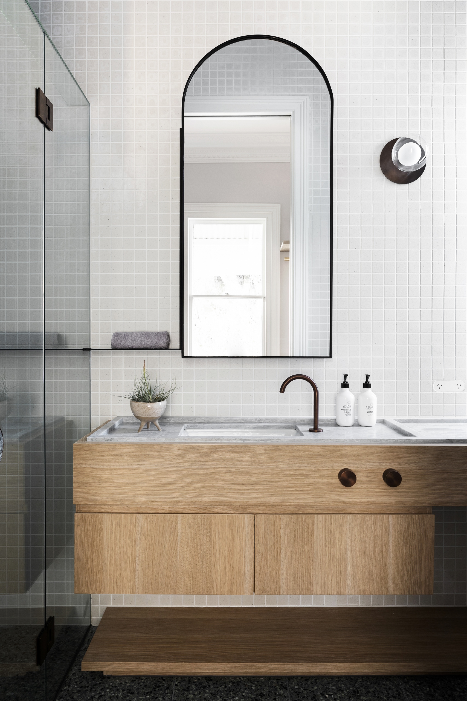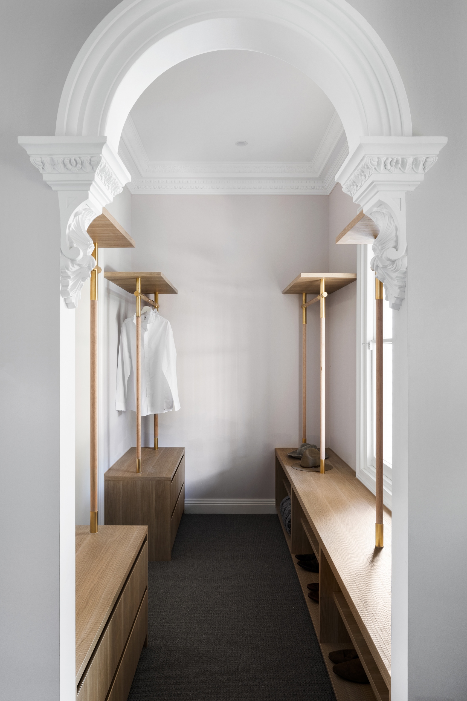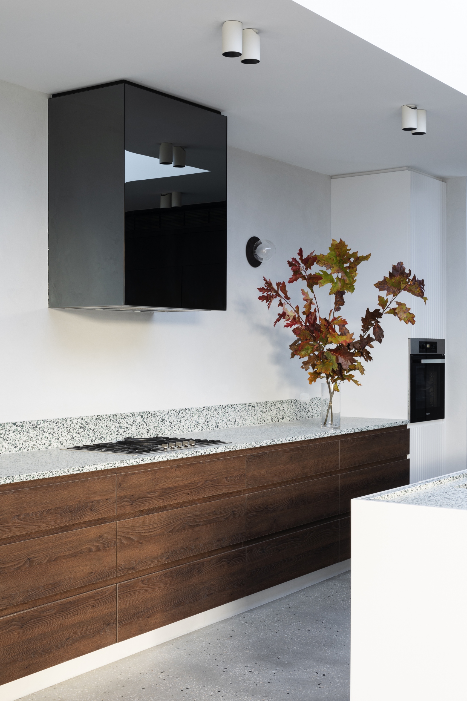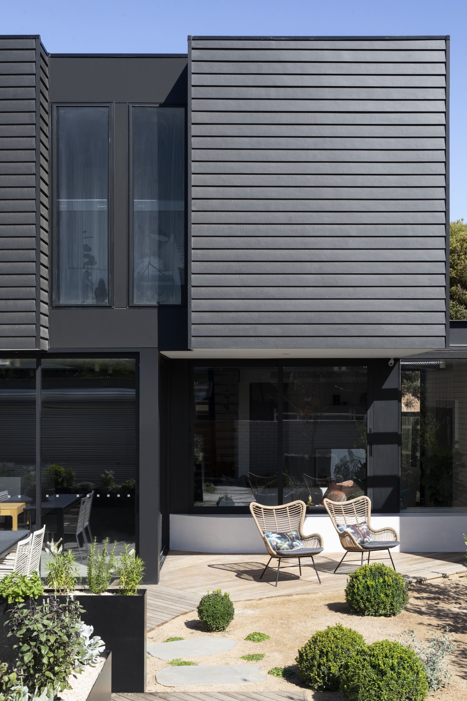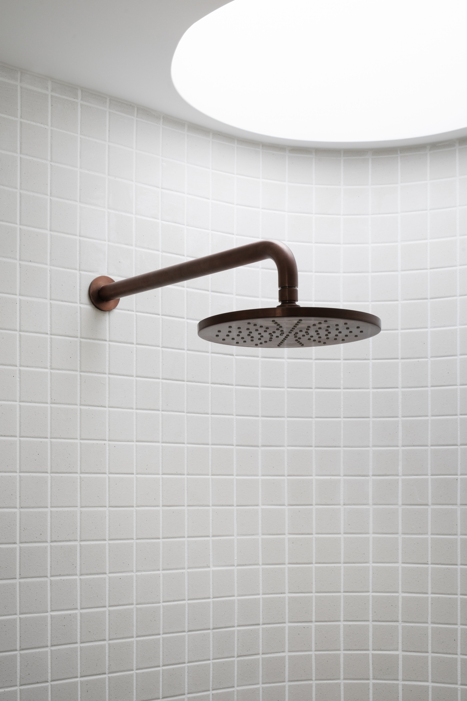Markham House
City HousesThe brief for this project was to restore a severely dilapidated house into a new four bedroom home with two living areas and off street parking via a rear lane. Located in a heritage overlay the existing house had to stay and any new proposal was to be respectful to the existing dwelling and the surrounding streetscape. Locating the extension to the rear of the site ensured this respectfulness and set up a zoning to the house to allow separation from the main bedroom at the front, the new living spaces on the ground floor and the new bedrooms located upstairs. Given the new extension was built boundary to boundary a large void was inserted over the new living spaces to provide eastern light deep into the plan further connecting the upstairs rooms with the spaces below.
Photography: Dylan James

