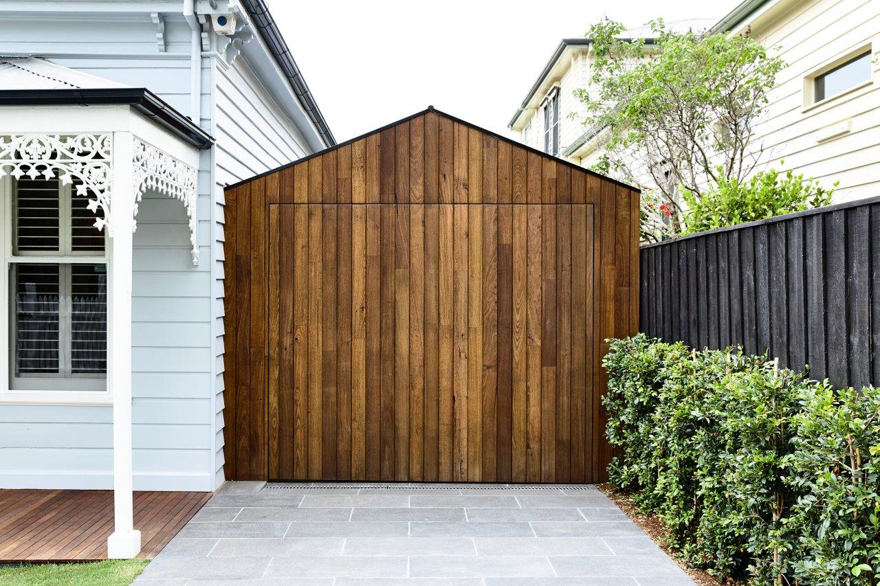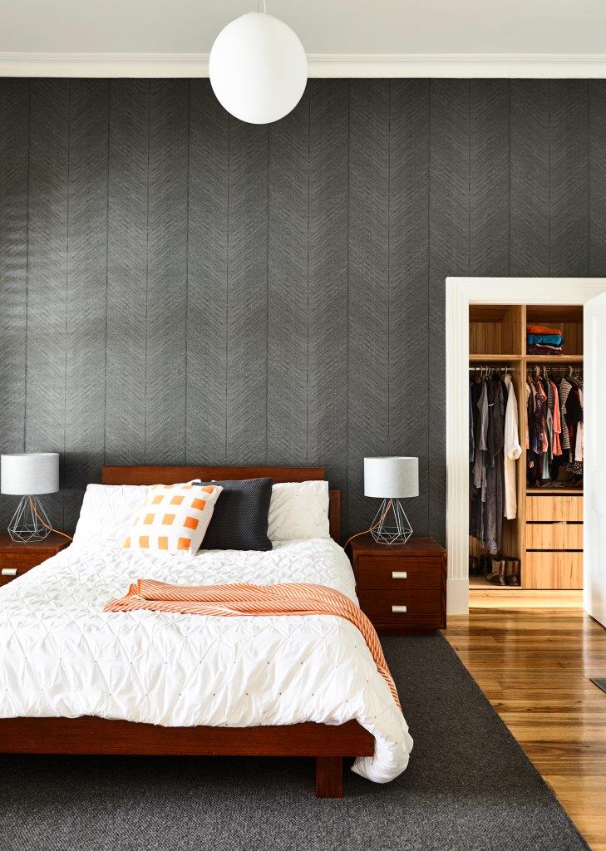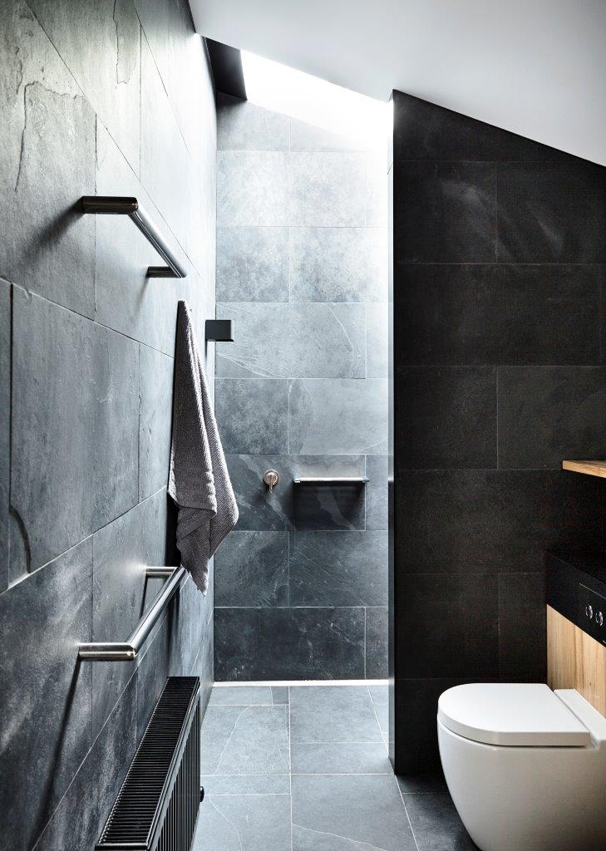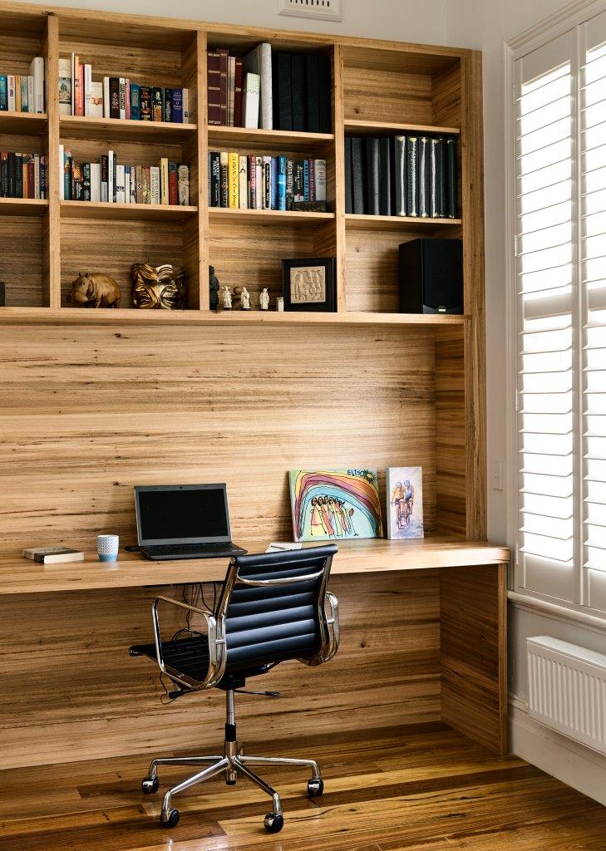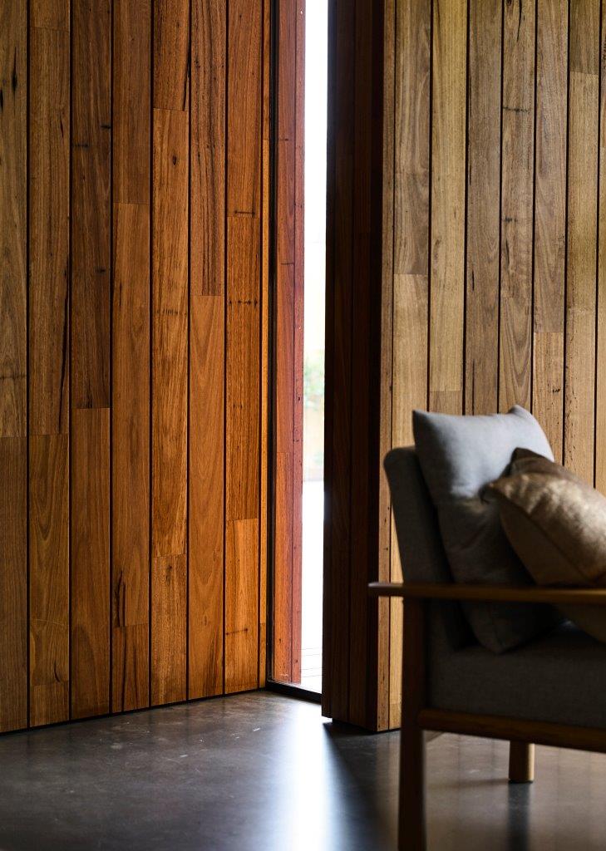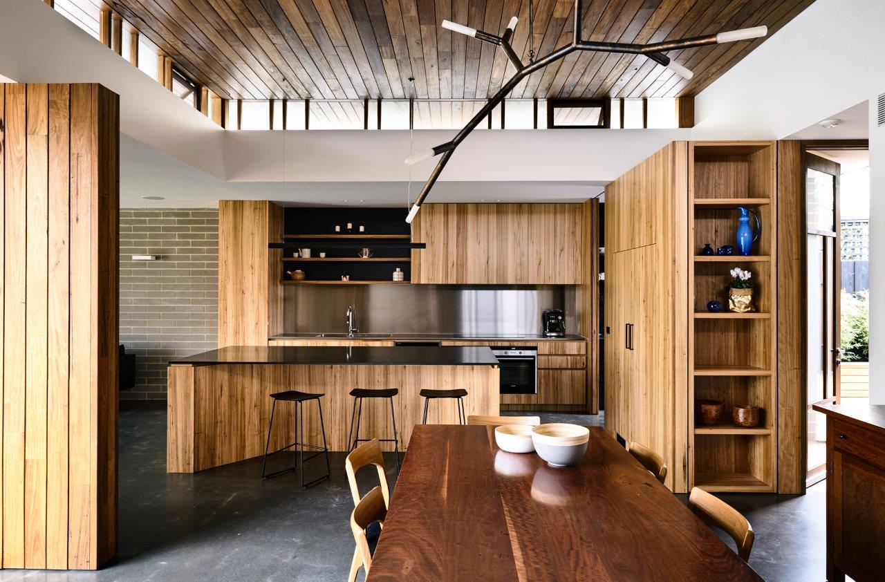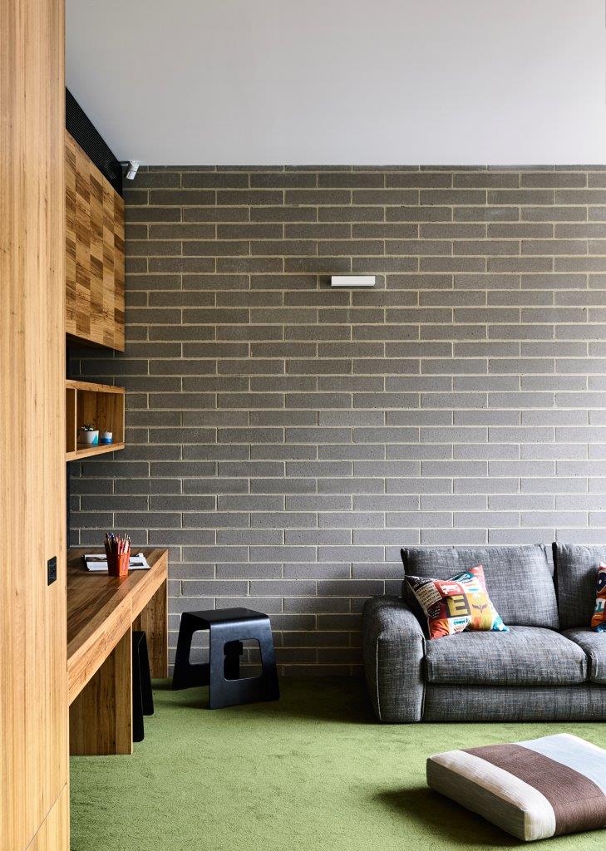Malvern East House
City HousesResponding to a growing family the Malvern East House provides an enriched canvas for family life. Refurbishing the existing home, including the demolition of a poorly planned rear extension, enabled the addition of a light filled sequence of connected and flexible spaces. Sited over a series of split levels, the home responds to the existing landscape and offers a range of considered yet controlled views and connections to the functional back yard and swimming pool, or private internal courtyards. The natural material palate, timber, concrete, and masonry, introduces a textured and tactile theme throughout all aspects of the home responding to the functional demands of each individual space.
Photography by Derek Swalwell

