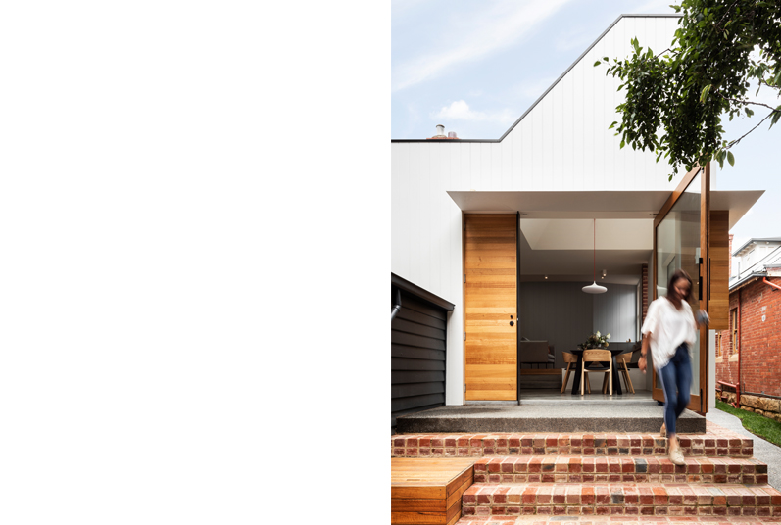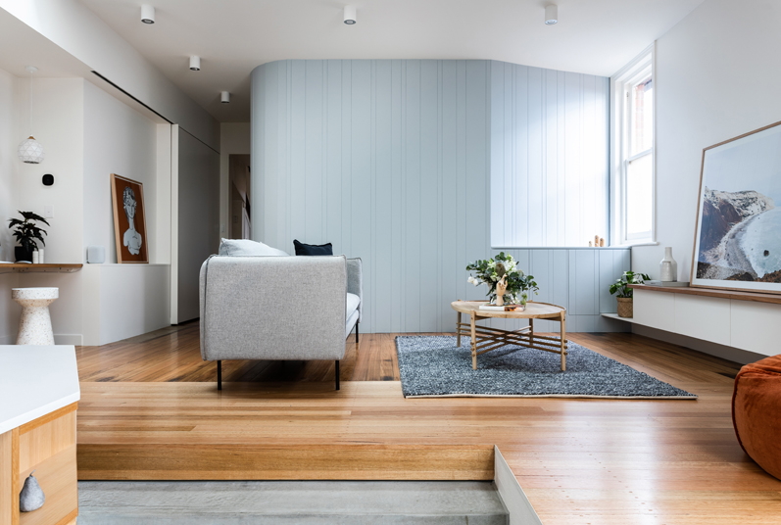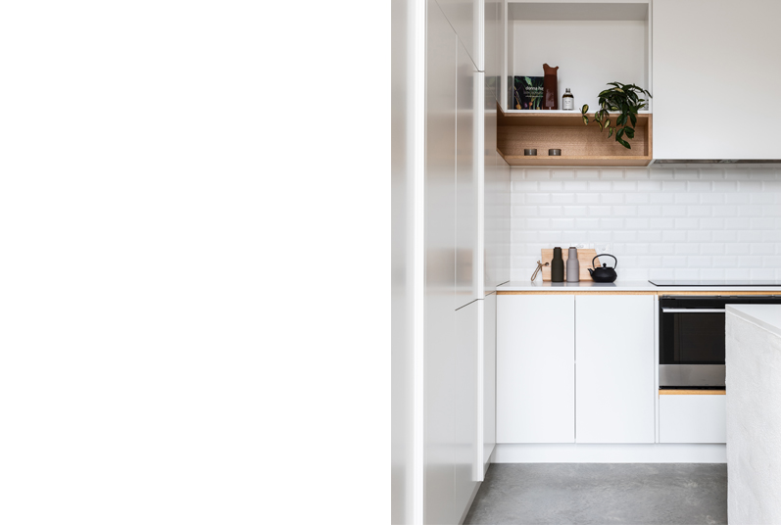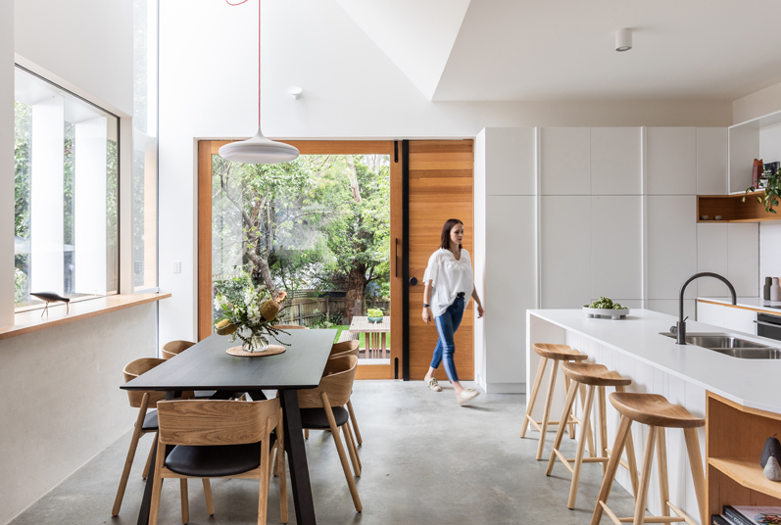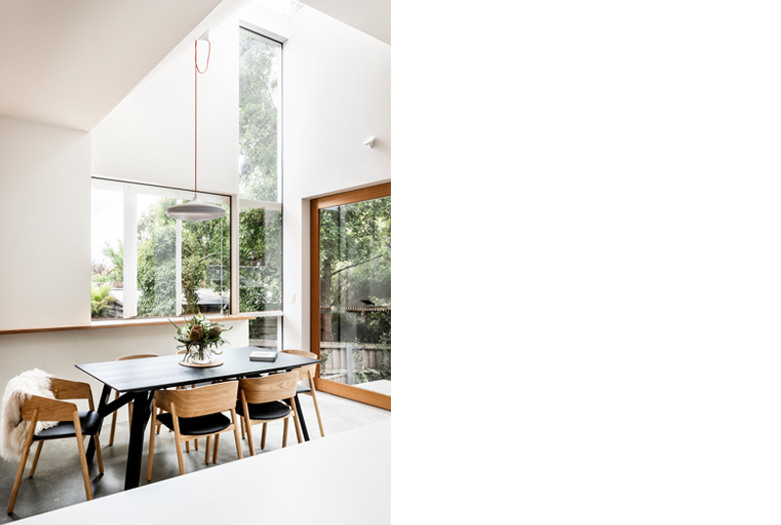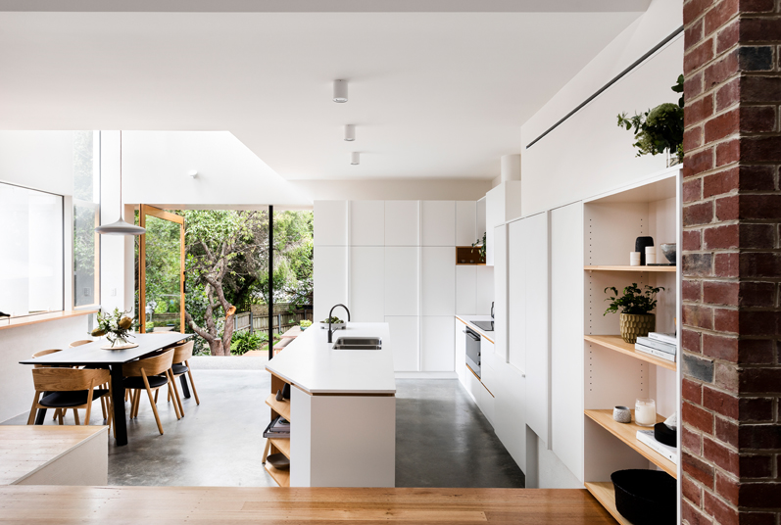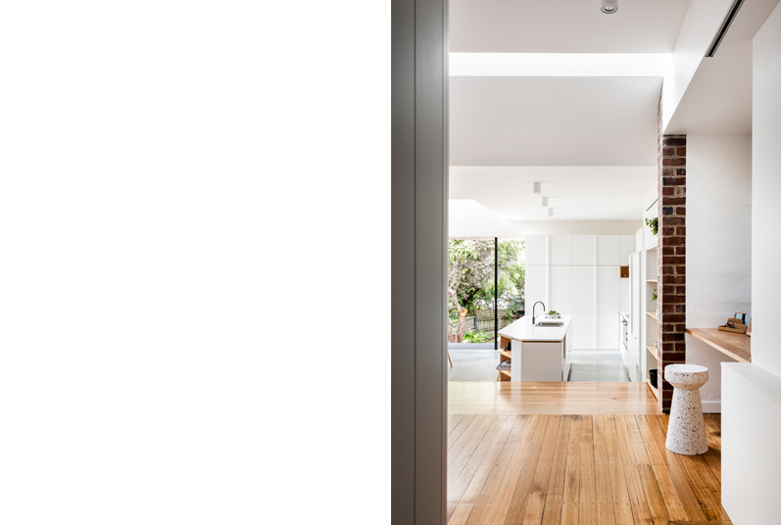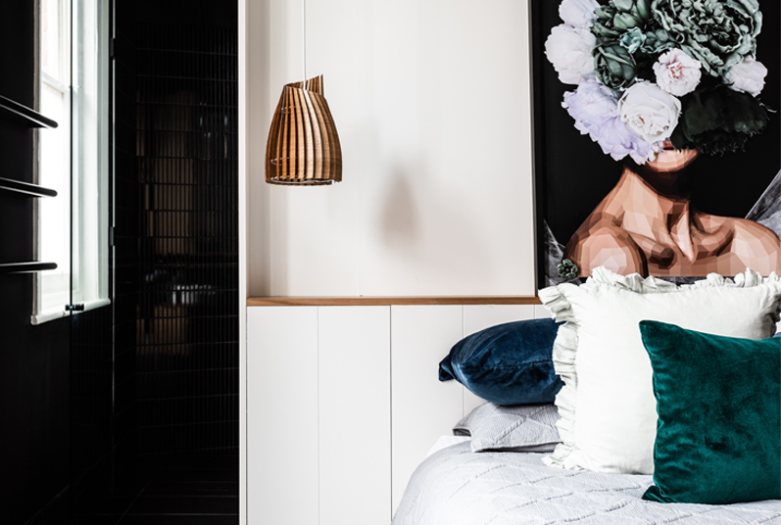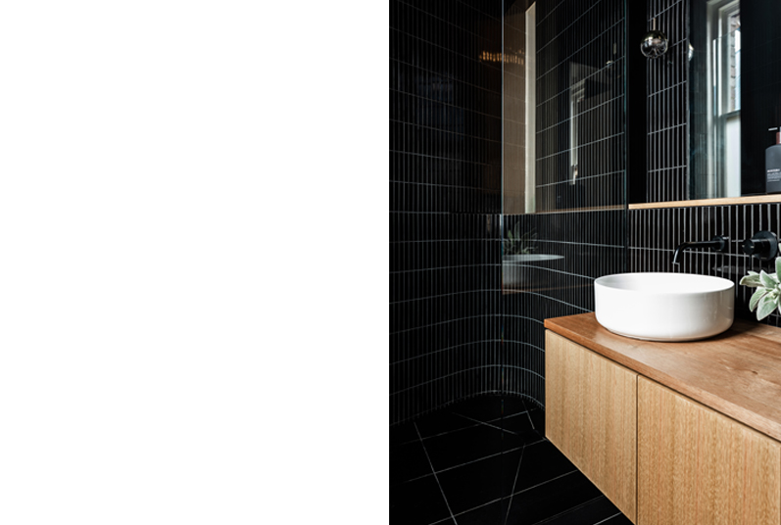Lansdowne Extension
City HousesLansdowne Extension injects a light-filled extension into a 1920s semi-detached house. The new works sleeve out of the existing house, working within constraints of the narrow width of the home and location of secondary storage shed. The new works provided a master bedroom with a dark moody ensuite, a new family bathroom, a hidden laundry, a study niche, living, kitchen, dining and outdoor entertaining area.
Play with volume, increases the perceived size of the space, and draws light deep into the home. An operable screen provides privacy, whilst also enabling the owners to mediate light levels. Recycled brick stairs lead you from the kitchen/dining down to the deck and into the garden beyond.
Photography: Adam Gibson

