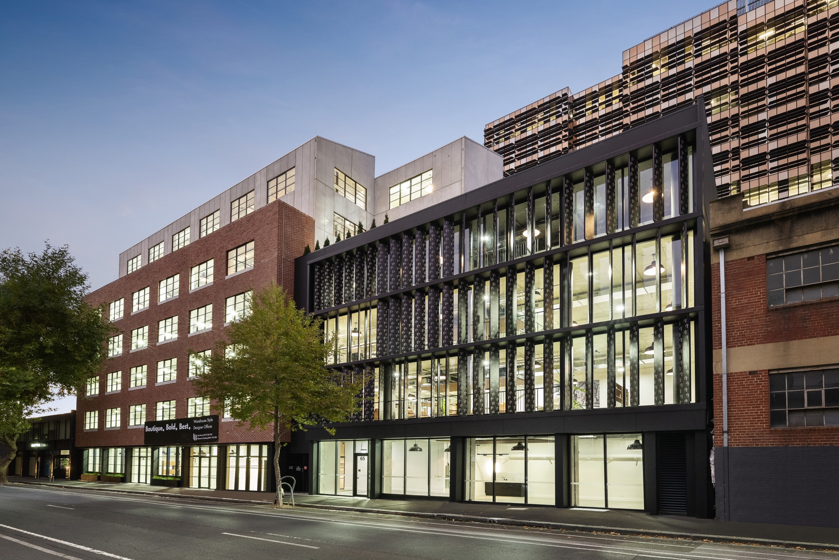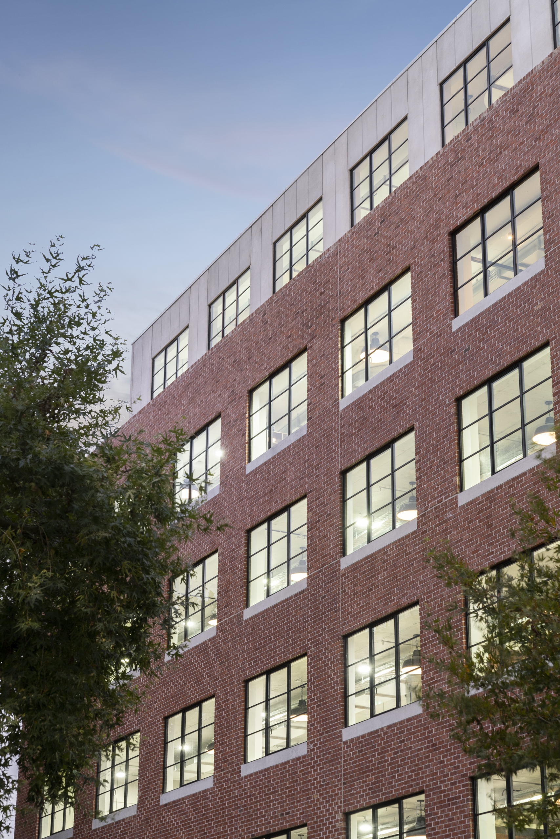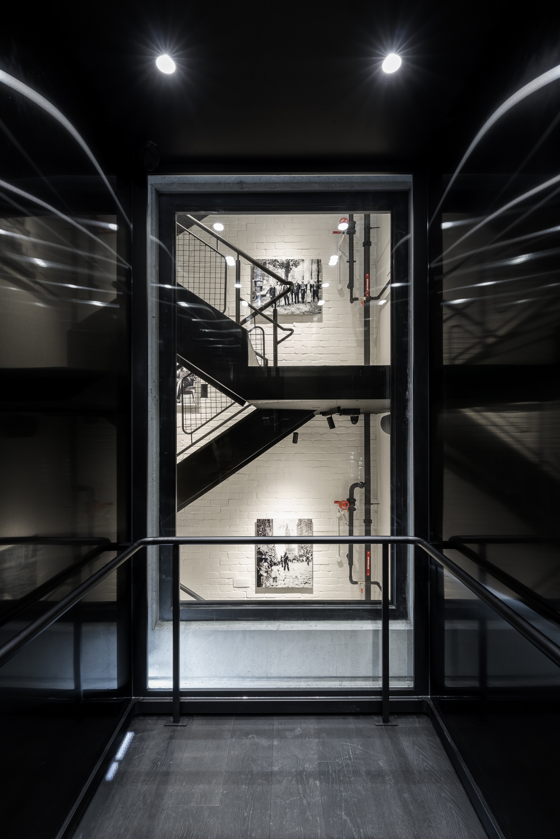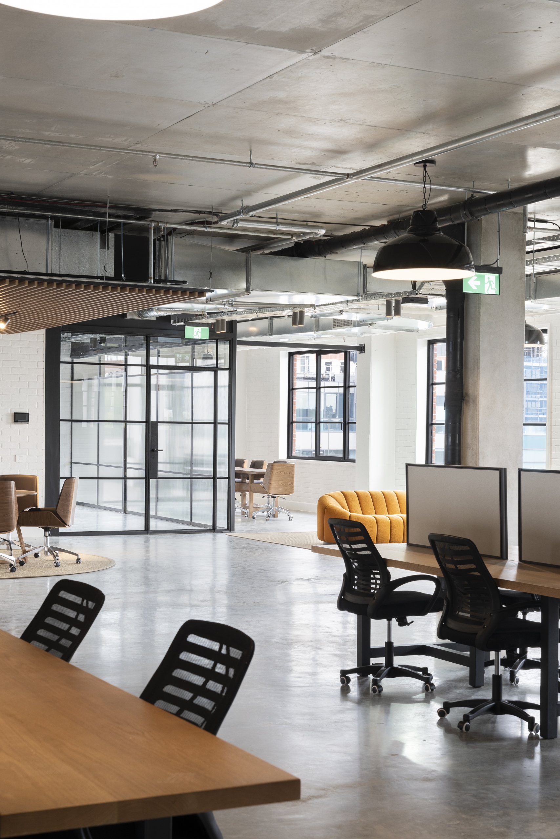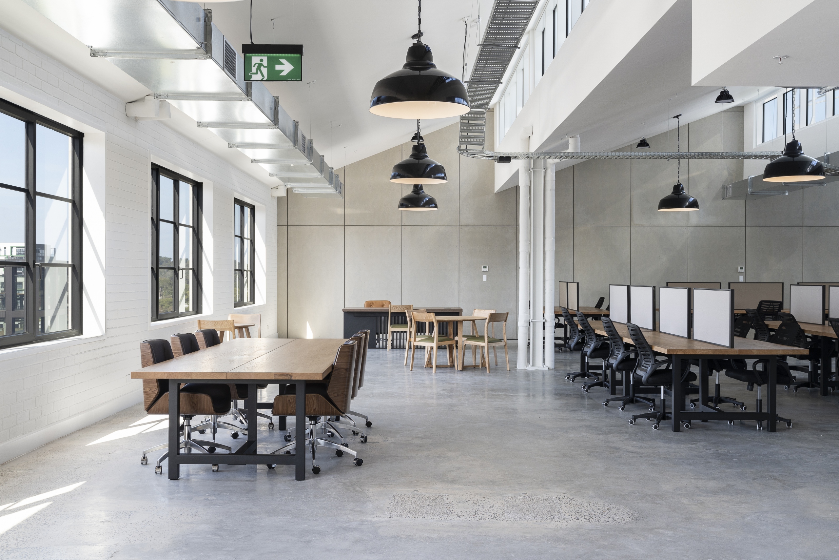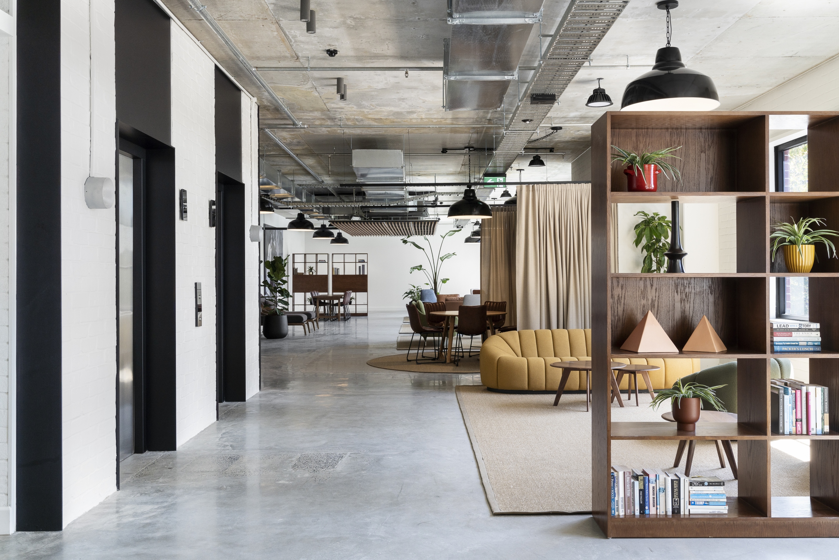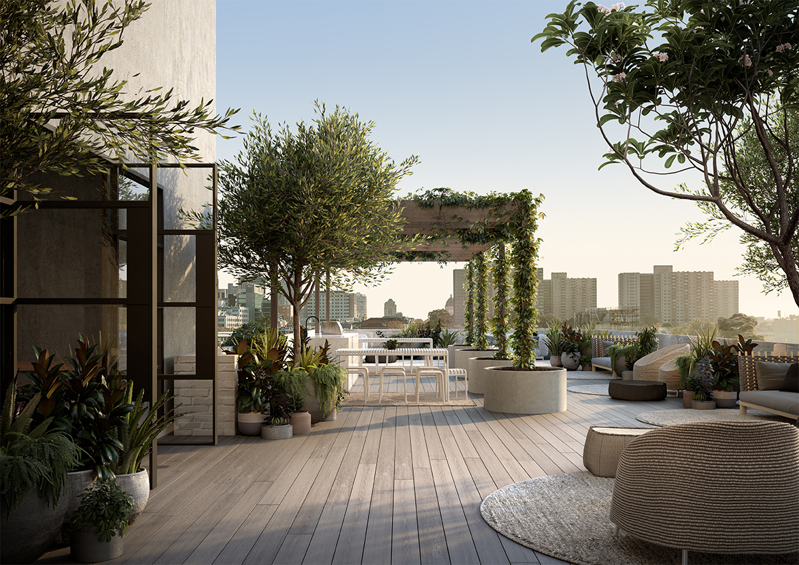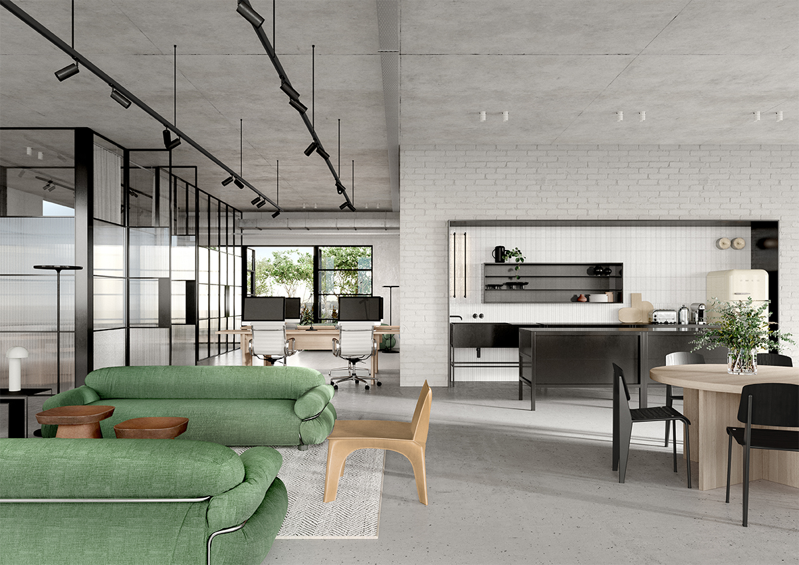Langridge St Commercial
Retail & Commercial71 Langridge Street is a 7 level 5300sqm commercial office development in the heart of Collingwood. The building is composed of two different facades reducing the visual scale in the streetscape and responding to the fine grain, mixed use industrial nature of the suburb. The main building is conceived as a warehouse space incorporating a façade of red brick and stained concrete. The rear wall of the internal lifts and shaft are glazed revealing a private art gallery within the fire stair as you move up and down the lift.
Photography: Mitch Lyons / Lyons Photography

