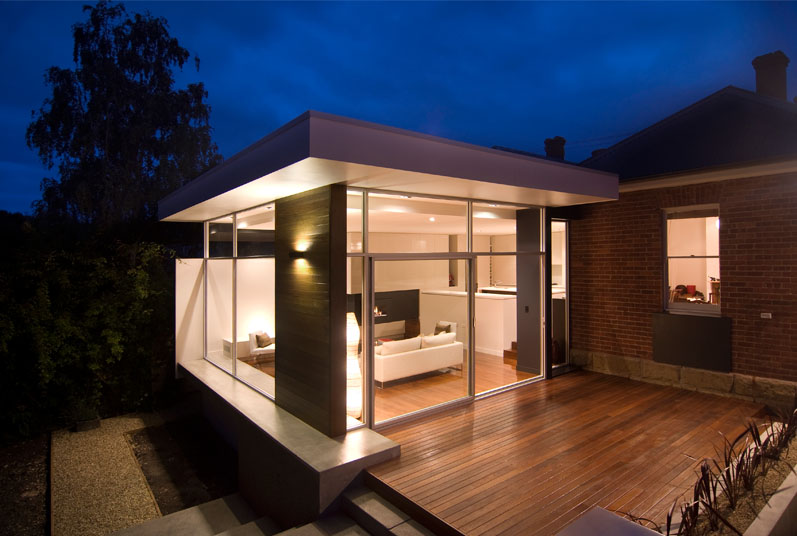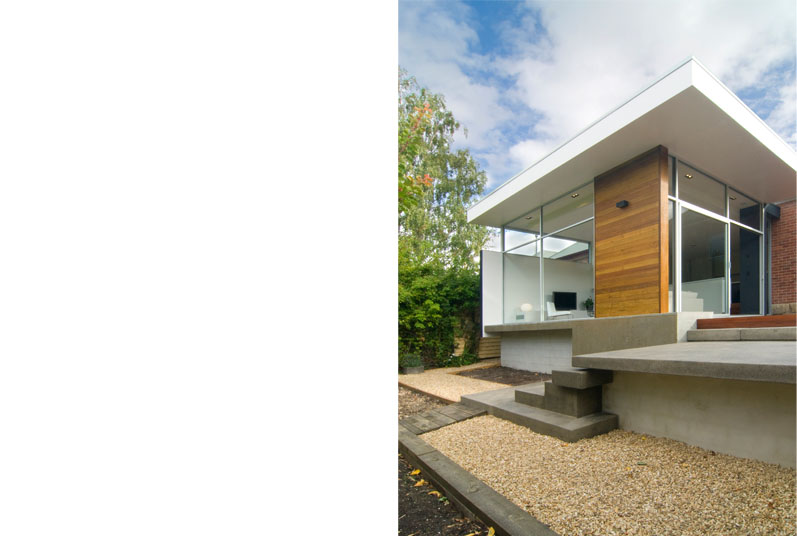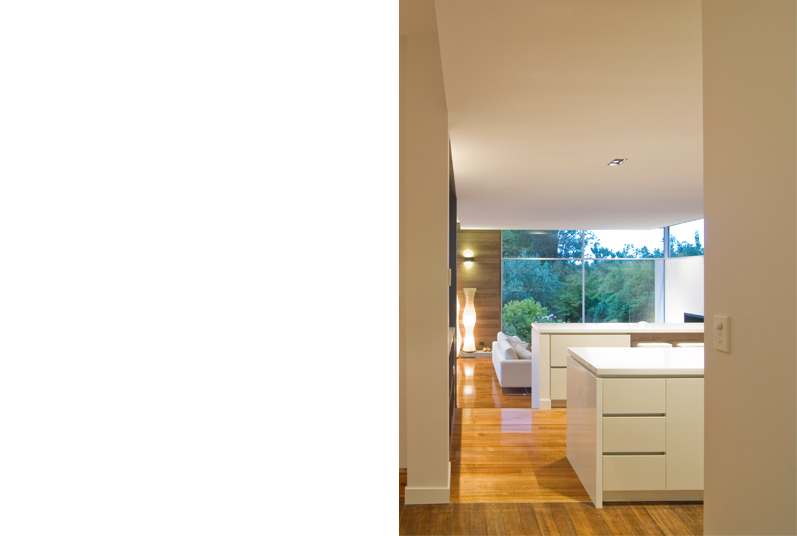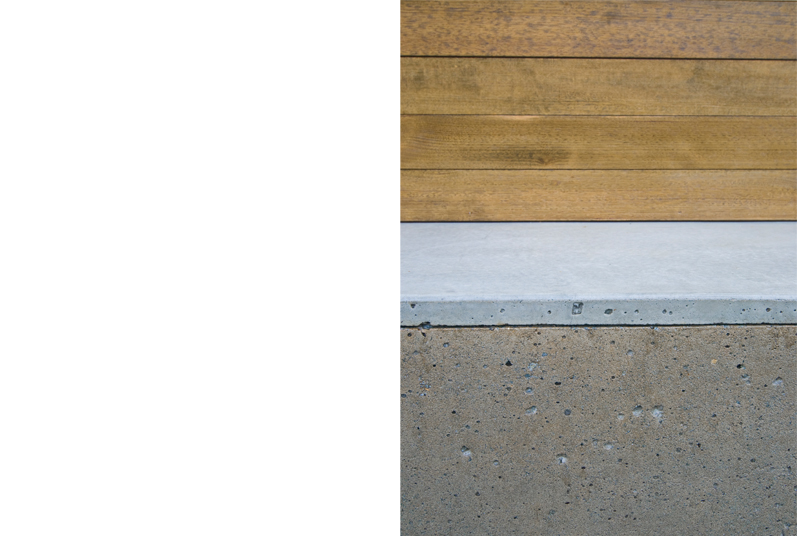Darcy Street Extension
City HousesThis project consists of an extension to an existing 1920’s Federation House in South Hobart. The existing residence was dark and enclosed, with little relationship to its backyard. The project brief sought to provide a new open living space which allowed light to penetrate throughout the day, and provide a connection between the indoor and outdoor spaces.
The main inspiration for the extension came from an existing wall of an adjoining warehouse at the rear of the site. This beautifully aged and textured façade provides a sense of enclosure to the rear of the property as well as a backdrop for the new extension. The new elevated living spaces provide a viewing plane focusing on this wall and the garden in between is perceived as an extension of this space.




