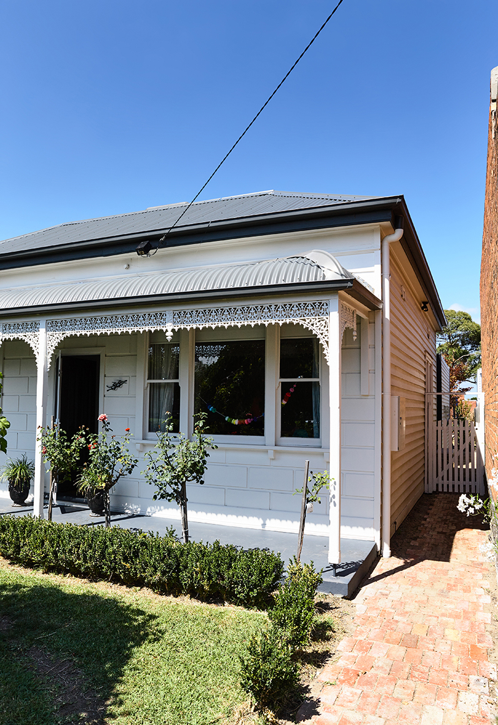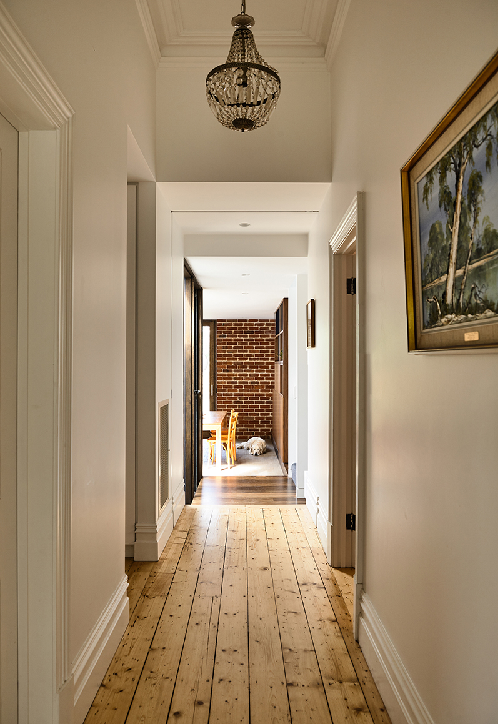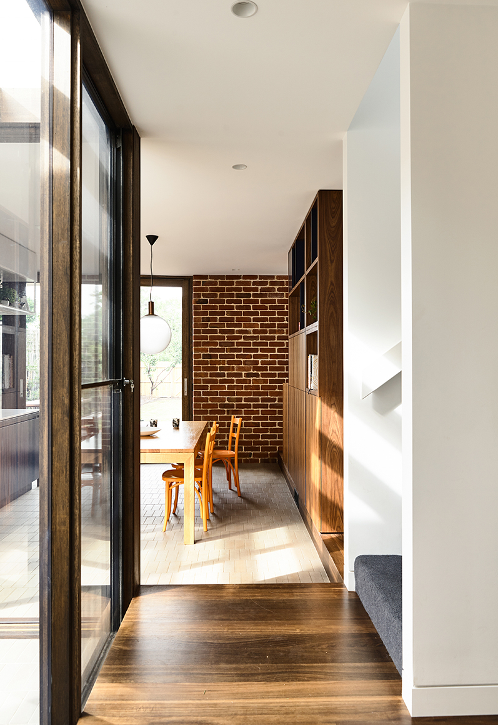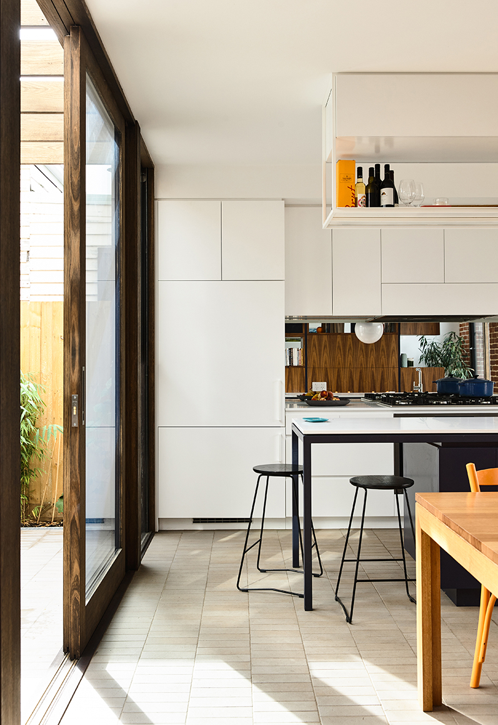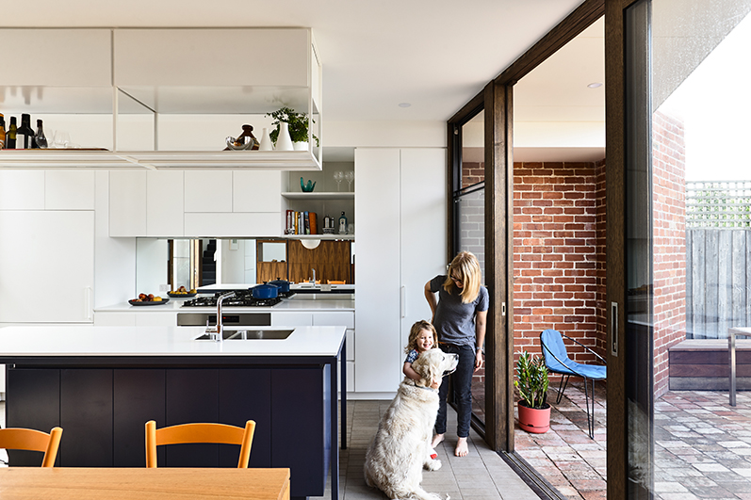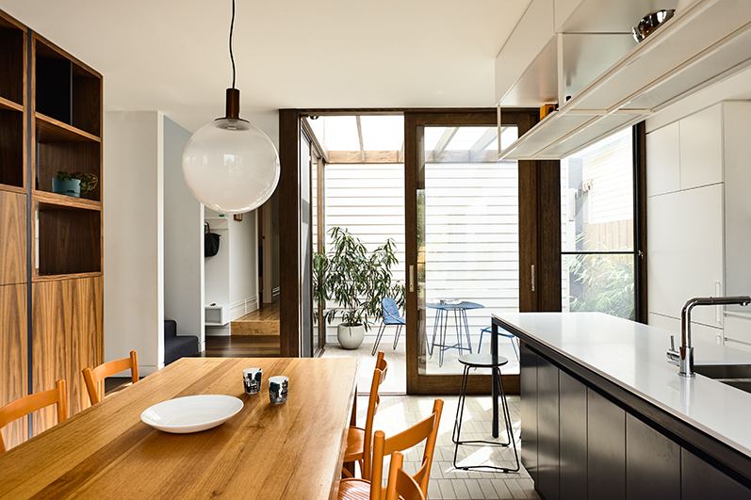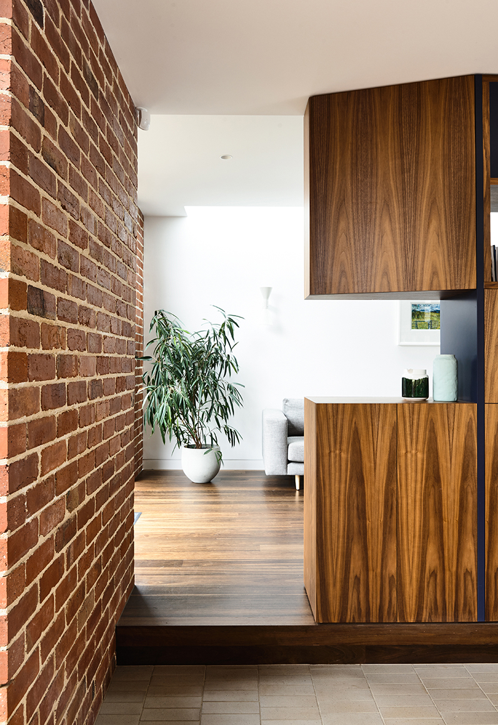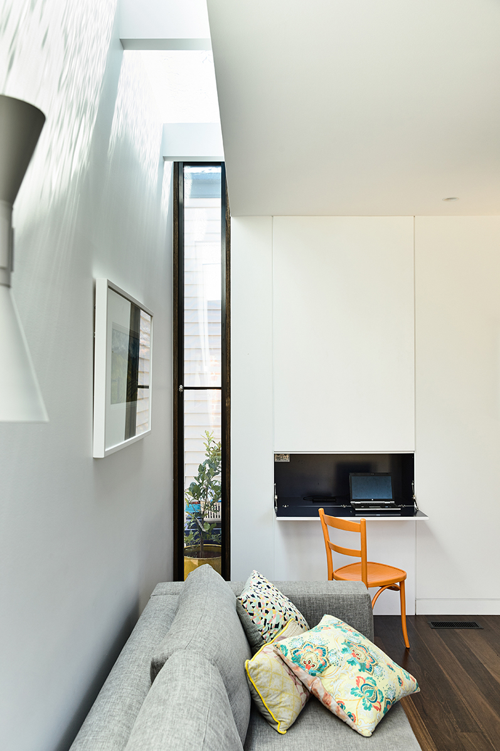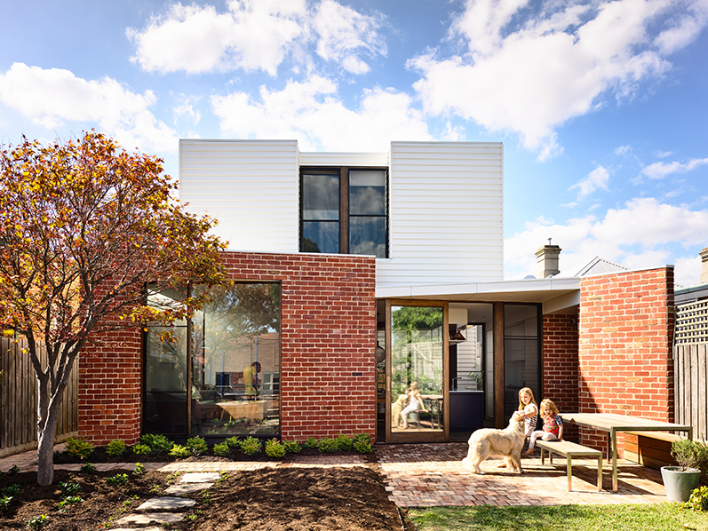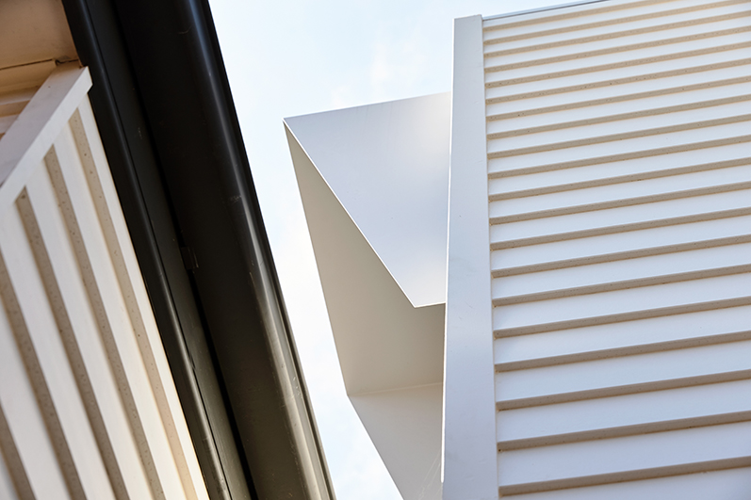Brunswick West House
City HousesThis project is comprised of an existing period house in a Heritage Overlay with a rear two-storey addition. A north-facing site meant any rear addition had to deal with a more difficult southern aspect, so the addition is offset from the back of the house to create a central light-catching courtyard void. The new works were conceived as an extension of the existing fabric, but with their own distinct geometries which demarcate old and new. To minimise footprint and maximise open space, specially integrated joinery and zoning devices create an efficient and flexible plan, while the interior character was considered as a counterpoint to the ‘pretty’ decorative exterior – a warm and tactile heart contained within a more formal shell. Photography by Derek Swalwell

