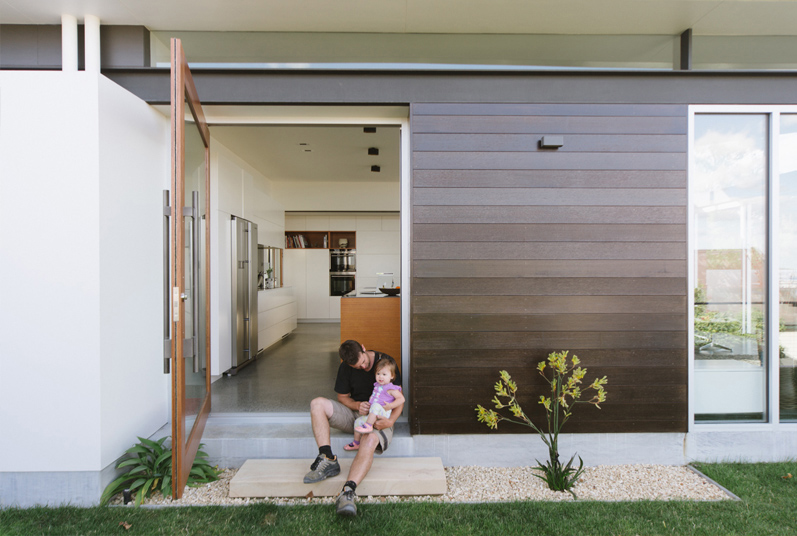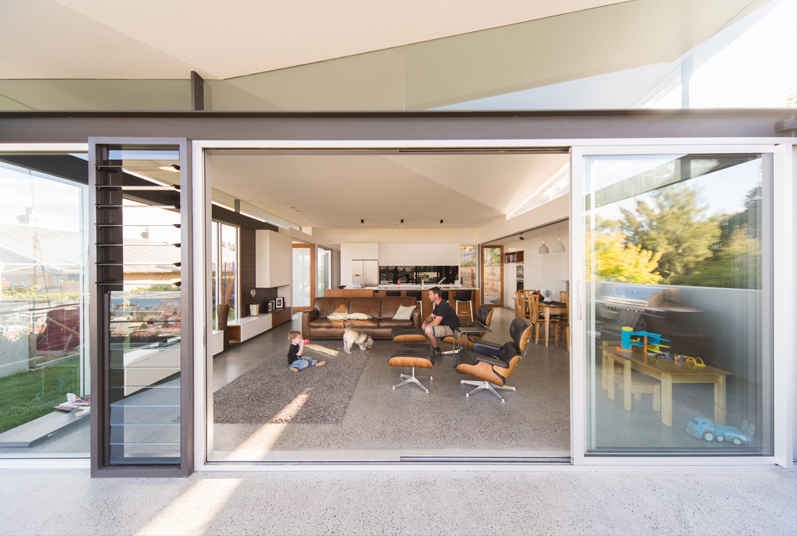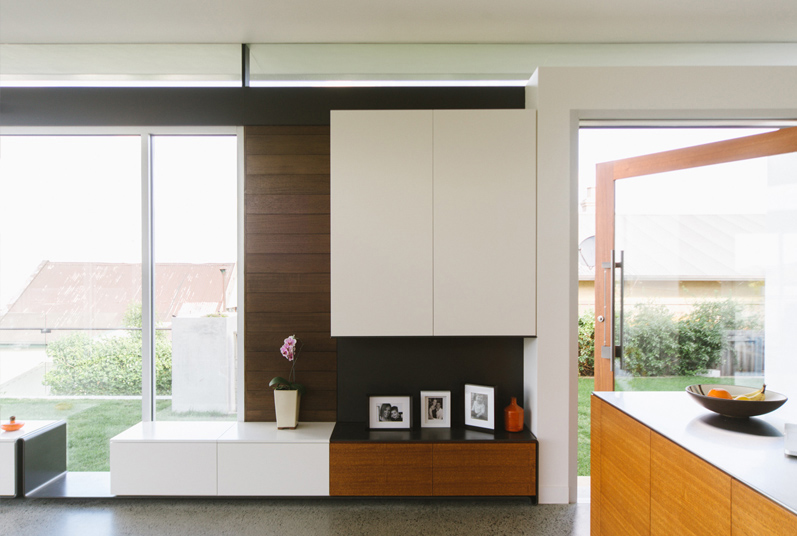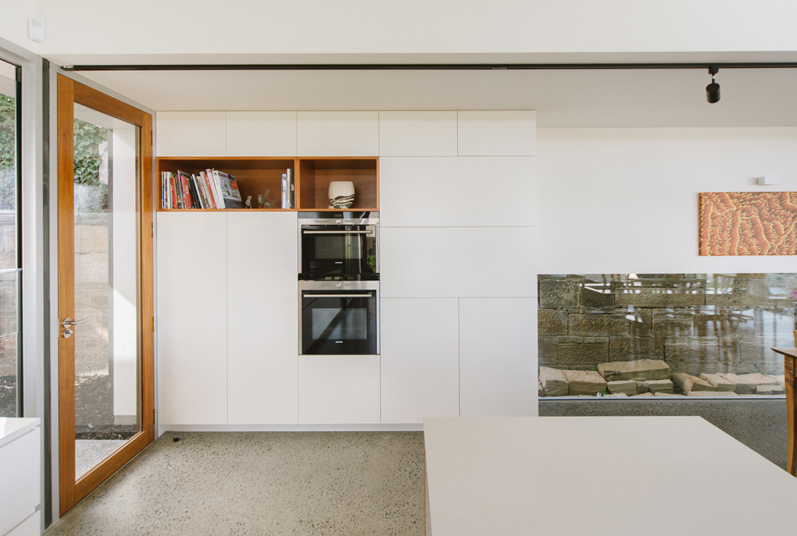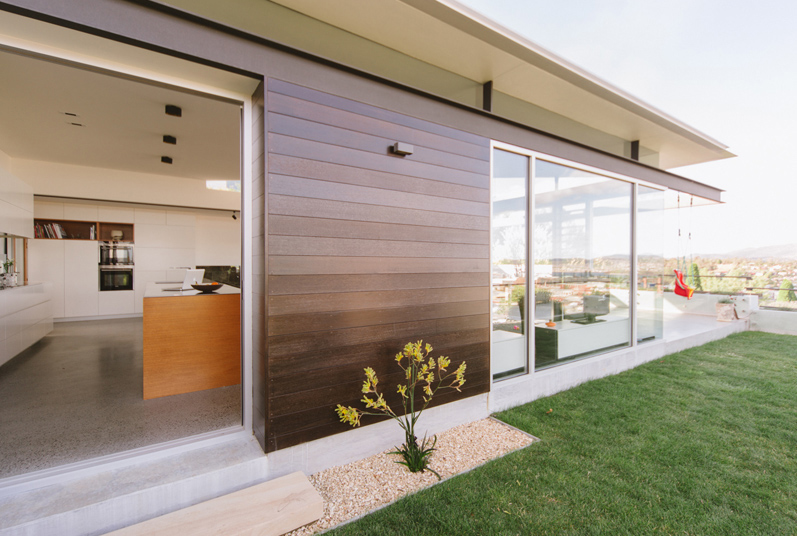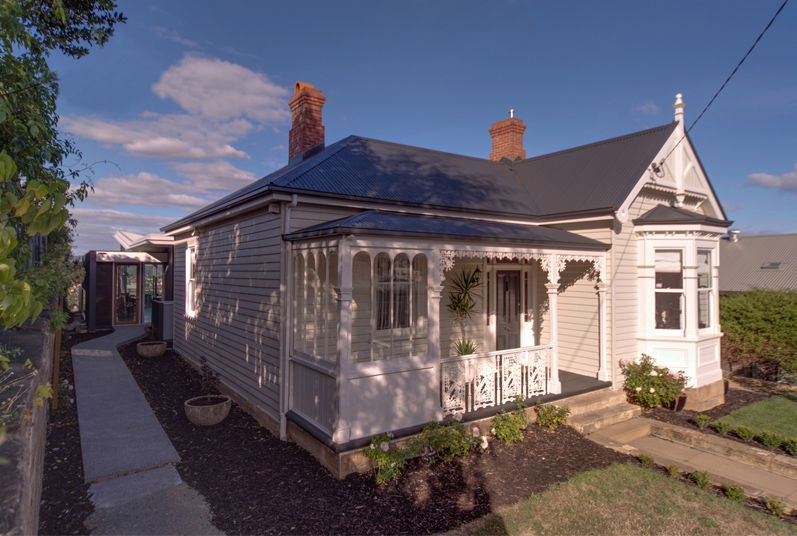Browne Street House Extension
City HousesThe project was an exercise in maximising the potential of the rear of a 1920’s home. The young family required more room and were in need of some useable outdoor play space for the kids to enjoy. A new addition on a podium provides greater solar gain, connections to the garden and commands the views of the city and beyond which were all previously underutilised.
The project is defined by three key design gestures. The establishment of a new podium to the rear, crafting of a new ‘floating’ roof and the sleeving of the new into the old through the relocation of the heart of the home to the rear of the property.
Photography by Jonathan Wherrett

