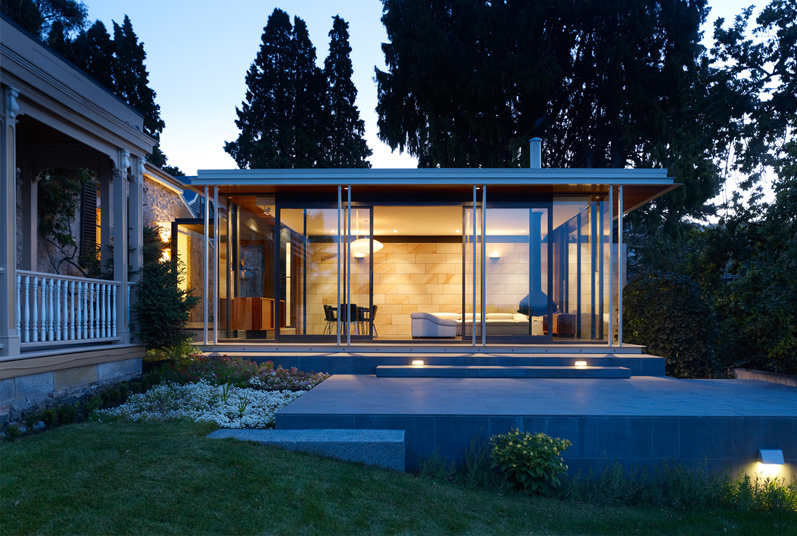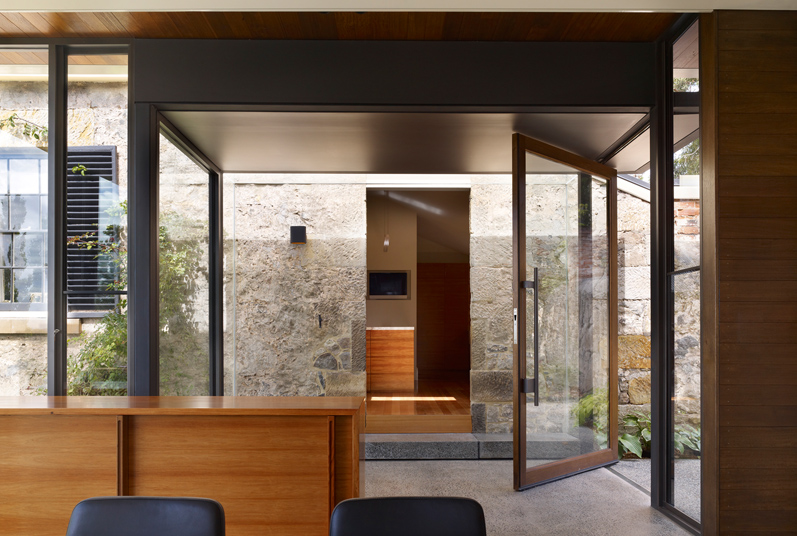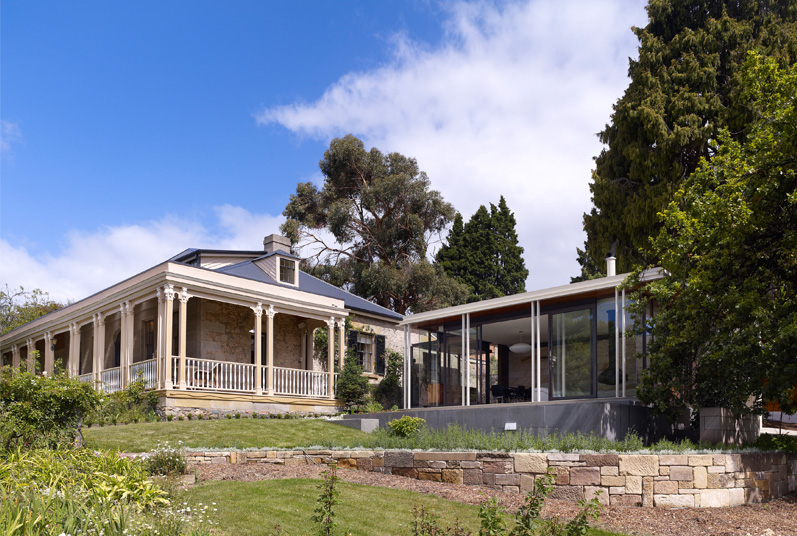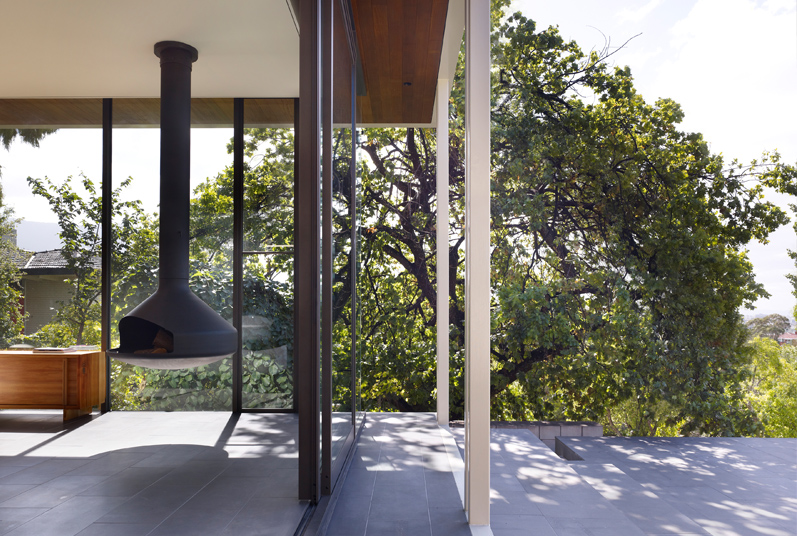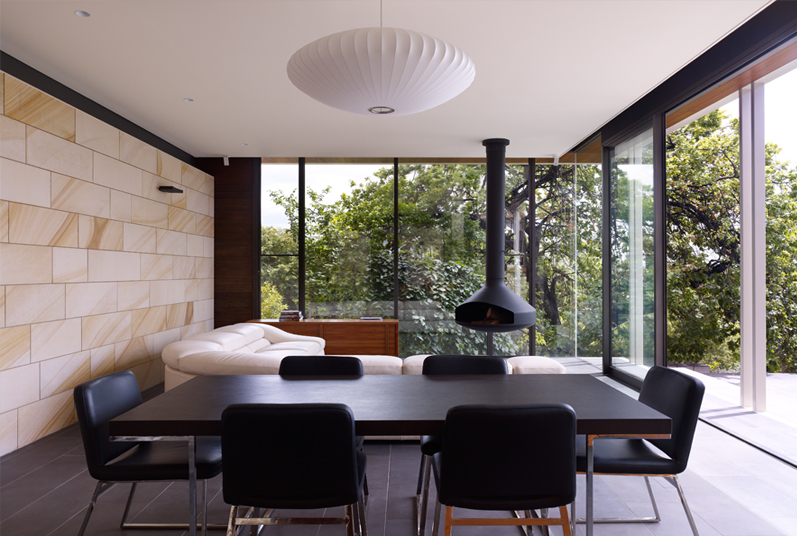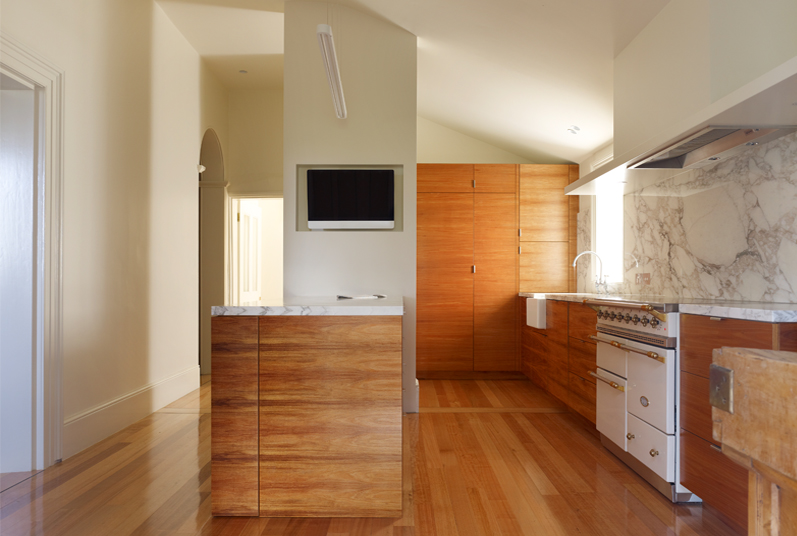Mt Pleasant House Extension
City HousesMount Pleasant is a National trust registered property comprising a Georgian residence (circa1835) and outbuildings set within a one acre garden setting. The project brief called for the renovation of the existing residence, the addition of a conservatory to provide everyday living and dining space and the construction of a new garage.
The project is in essence a re-organisation of the existing site through a series of new built elements. Through the insertion of a conservatory, garage, podiums and landscape walls a considered re-interpretation shifts the way the existing built and cultivated fabric is experienced.
Photography by Derek Swalwell

