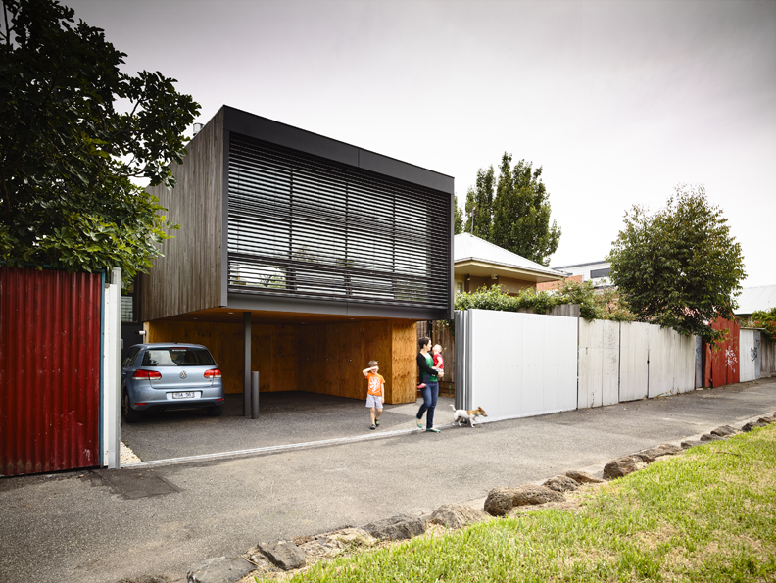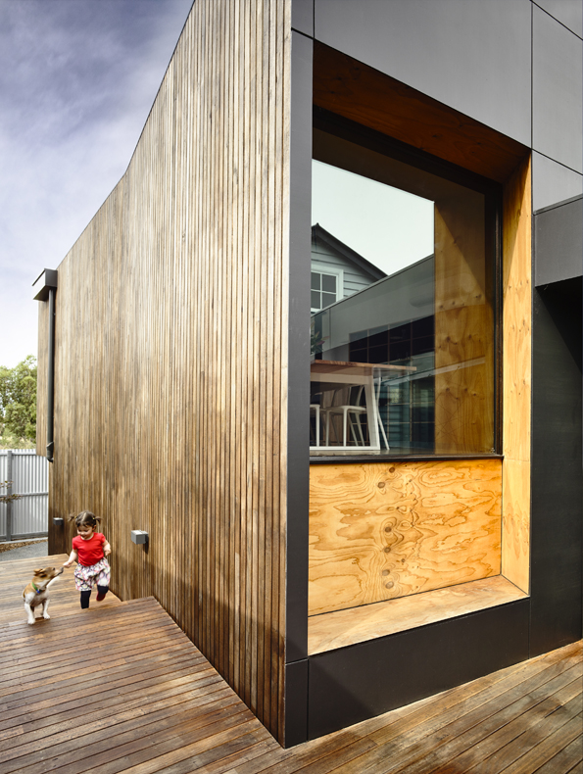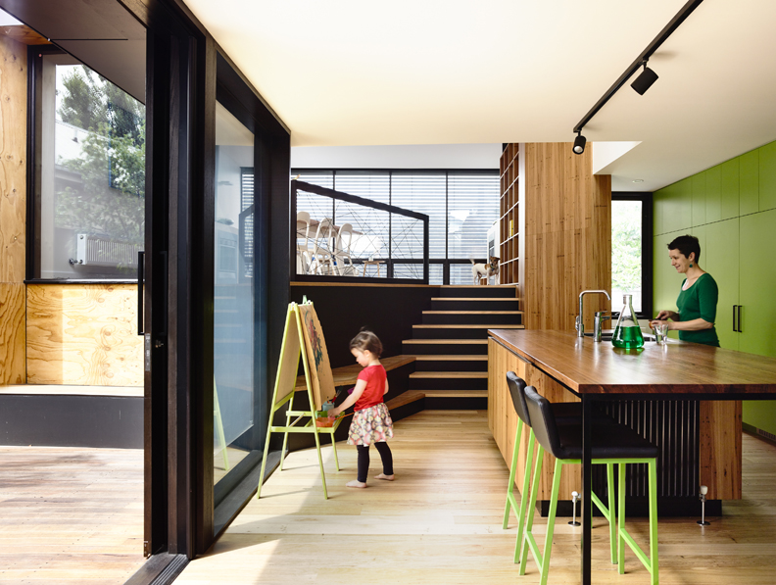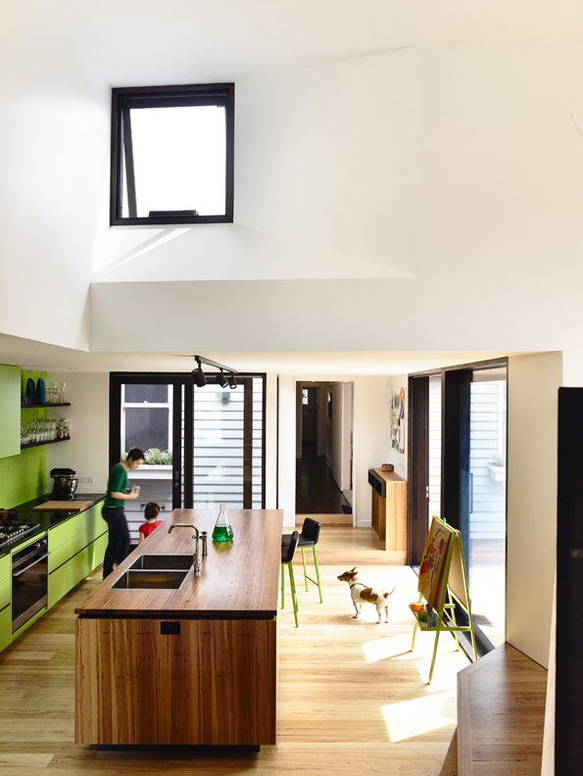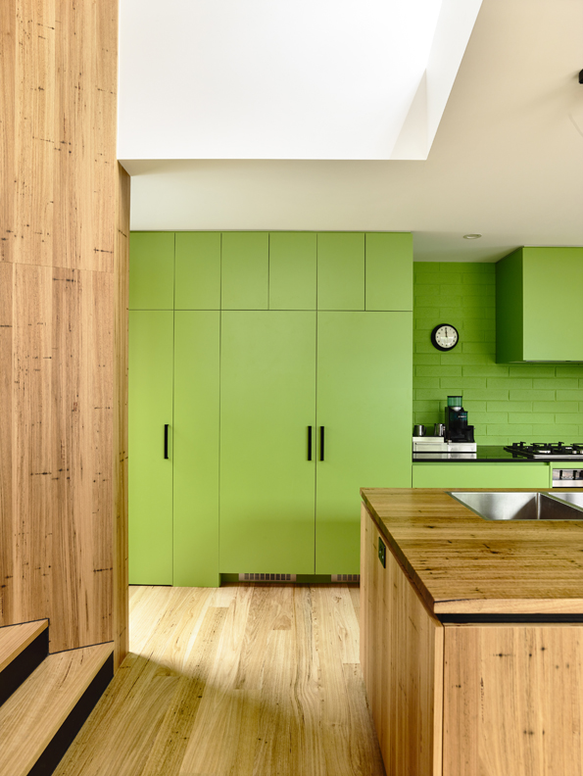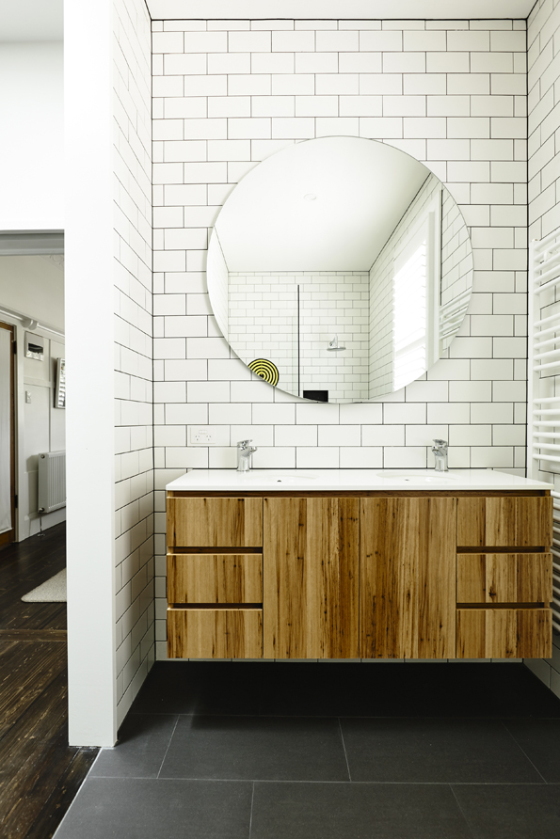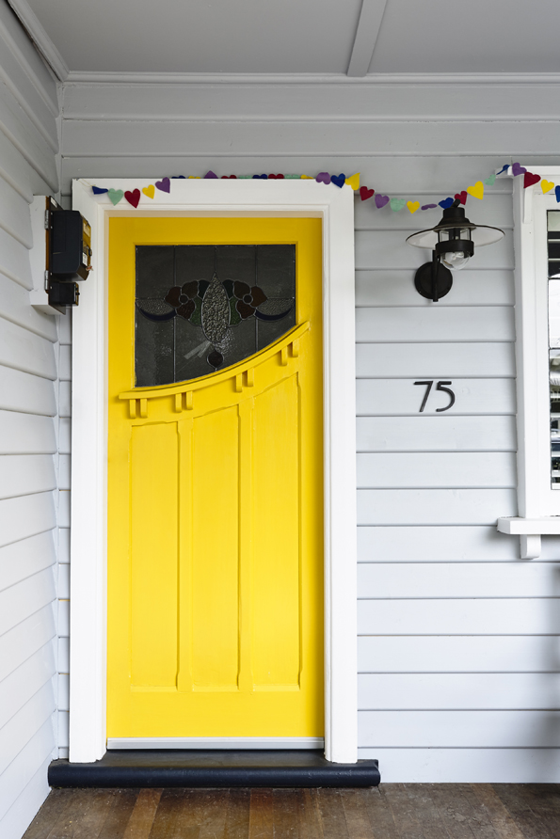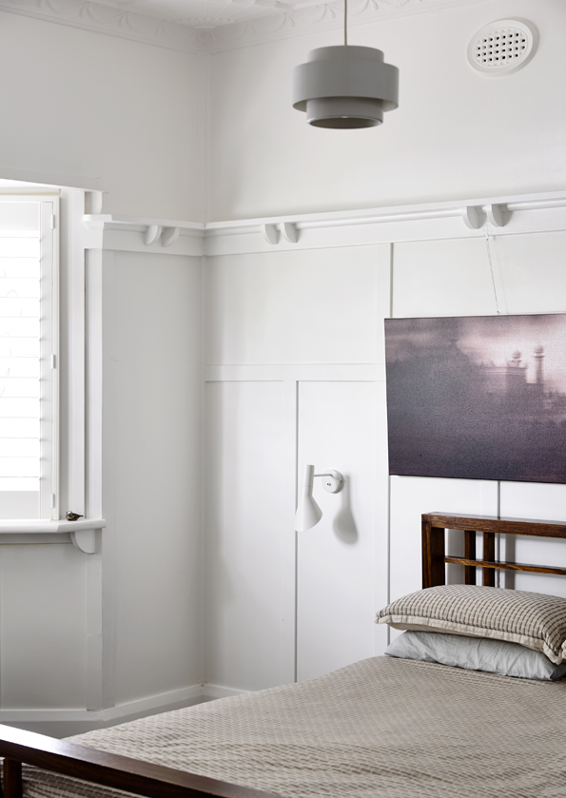Clifton Hill House
City HousesPositioned opposite a parkland to the rear of the block, the project consists of a timber clad extension to a single storey weatherboard semi-detached dwelling along with the general refurbishment of the existing house. A split-level configuration of the kitchen on the lower level and an elevated dining/living area provide views back to the city along with space for car parking below.
An internal courtyard between the old and the new along with a high level splayed window above the kitchen infuses generous light and a sense of spaciousness to this otherwise compact extension. A terraced timber deck to the east allows access from the new extension back to the park at street level and acts as a delightful play area.
Photography: Derek Swalwell

